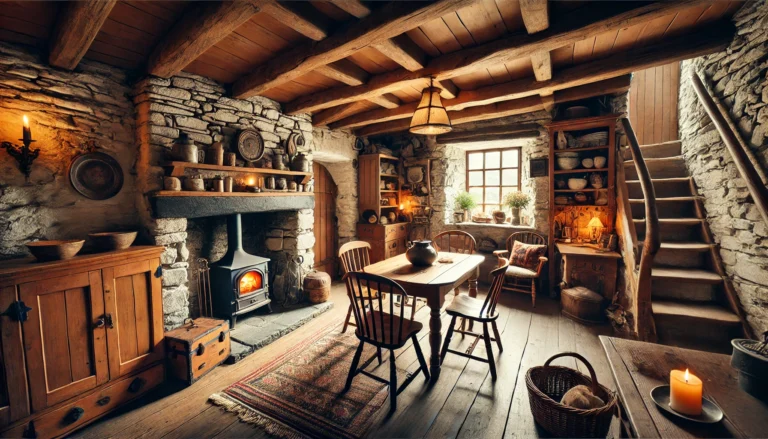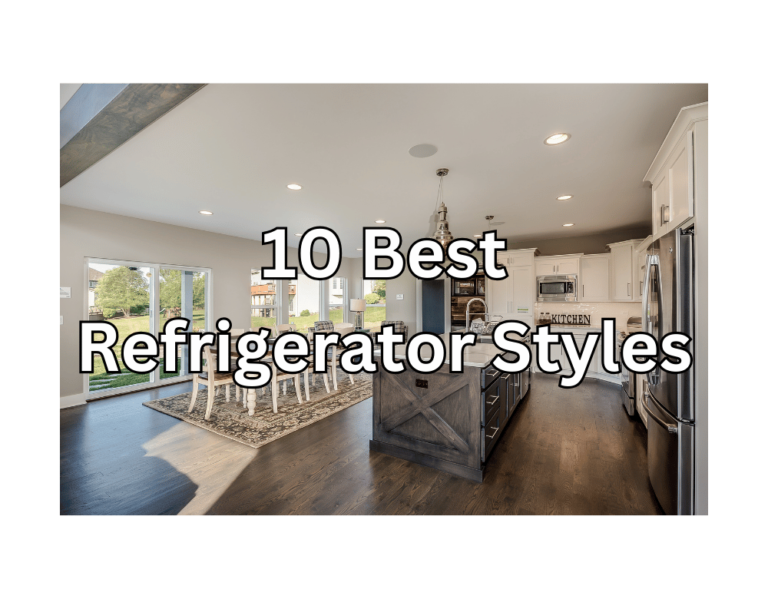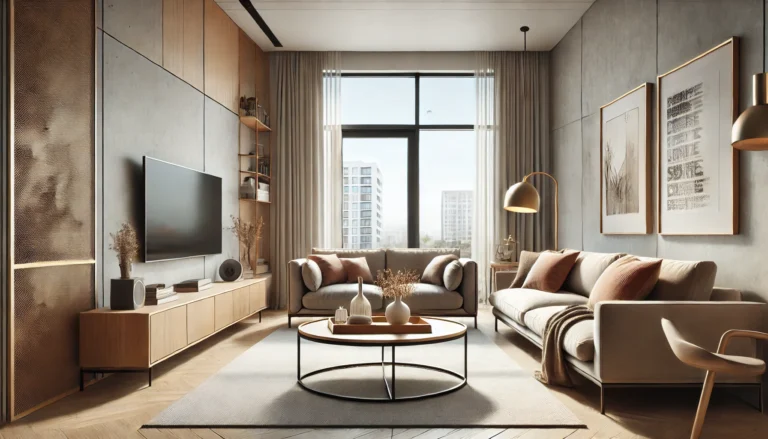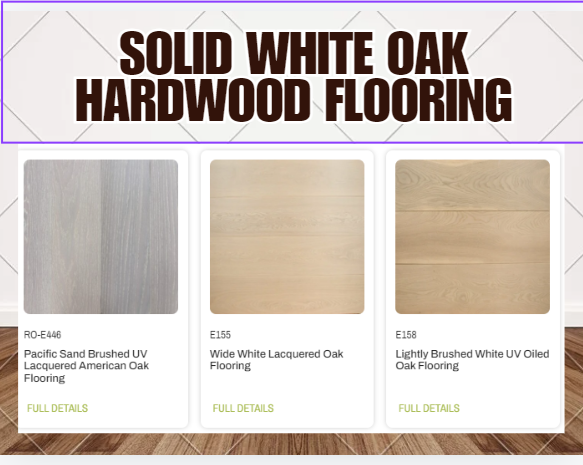The Ultimate Guide to Apartment Floor Plans in 2024
Table of Contents
ToggleIntroduction
Choosing the perfect apartment floor plan can transform a simple apartment into your dream home. Whether you’re interested in a studio apartment, a one bedroom apartment, or a two bedroom apartment, finding the right layout involves considering both functionality and style. This guide provides everything you need to know about modern apartment layouts, including key features, plan details, and a breakdown of common apartment floor plans in 2024.
Understanding Apartment Floor Plans
An apartment floor plan is essentially a visual drawing or illustration of the layout of a residential unit. From bedroom apartment floor plans to open-concept designs, apartment plans illustrate the placement of rooms such as the kitchen, bathroom, living room, and additional features like balcony, deck, or garage spaces. Floor plans help prospective tenants or buyers see the unit layout before moving in, making it easier to visualize living arrangements and storage needs.
Key Features in Modern Apartment Floor Plans
- Open Floor Plans
Modern apartments often favor an open floor plan, combining the living room, kitchen, and dining area to maximize space. This style is ideal for studio apartments, which typically contain a kitchen, a single bathroom, and an open living space. Adding features like a kitchen island or counter offers both functionality and aesthetic appeal. - Separate Bedrooms
One bedroom and two bedroom apartments are popular choices, with floor plans that often include spacious bedrooms, closet space, and bathrooms. For larger families, three bedroom apartments provide extra space and a variety of room options. Some designs include an en-suite bathroom in the master bedroom for added privacy. - Amenity-Focused Layouts
Many apartment buildings in 2024 are adding in-unit amenities like a washer and dryer, built-in appliances, and ADA-compliant features for accessibility. Extra storage cabinets in the kitchen, dedicated laundry areas, and sometimes even fireplaces in the living room are frequently included in these layouts. - Outdoor Spaces
Balconies, decks, and patios bring natural light and fresh air, creating a seamless connection between the interior and exterior. Whether it’s a small balcony or a large deck, outdoor spaces add to the floor plan value by giving residents a private spot to relax.
Popular Apartment Layouts
Each apartment floor is unique, but several standard layouts cater to different lifestyles:
- Studio Apartments: A studio apartment is a compact space that contains a kitchen, living area, and bathroom, with no separate bedroom. This style is great for individuals or couples seeking a compact and affordable option.
- One Bedroom Apartments: This floor plan separates the bedroom from the main living area, often including a dining room, kitchen, and one bathroom. Perfect for single professionals or young couples, it offers a bit more privacy than a studio.
- Two Bedroom Apartments: Two bedroom apartments usually include additional living space, which could be used as an office or guest room. Some layouts feature a split bedroom design, ideal for roommates, with a shared bathroom and common kitchen and living room area.
- Duplex Apartments: A duplex apartment typically has two levels within the same unit, allowing for a house-like feel in an apartment setting. Duplex floor plans often feature open living areas on the lower floor with bedrooms on the upper level.
Customizing Apartment Floor Plans
Modern apartment floor plans are becoming increasingly customizable. Digital floor plans allow prospective tenants or owners to explore and edit layouts before committing. Editable files enable you to open and edit different layouts, adding or removing rooms, adjusting window placements, or changing the layout of the kitchen or bathroom.
If you’re planning a dream apartment, working with a contractor or engineer can help bring your vision to life. In new constructions, building floor plans may offer options to add features like an in-unit washer, upgraded cabinets, or a modern kitchen island.
How to Select the Perfect Apartment Layout
To find the right apartment layout:
- Consider Room Sizes
Evaluate the square footage of each room. Larger bedrooms may fit more furniture, while a spacious kitchen might include a kitchen island for extra prep space. - Compare Features
Compare plan features to see if the apartment includes desirable amenities. Washer and dryer, balconies, and modern appliances are popular in 2024 apartment designs. - Assess Outdoor Space
If having an outdoor area is important, choose a floor plan with a balcony or deck that aligns with your lifestyle. - Layout Flexibility
Ensure the apartment plan meets your needs for storage and daily activities. Some layouts feature open living spaces for social gatherings, while others prioritize bedroom privacy.
Where to Find Apartment Floor Plans
Exploring apartment floor plans online can offer a wealth of ideas. Platforms like Pinterest allow you to browse various apartment layouts, house floor plans, and modern house designs. Many websites even let you see more ideas, explore by touch, and look at digital plan sets to help visualize and customize spaces.
If you’re in Milwaukee or looking for a new apartment anywhere, a digital tour offers a closer look at available spaces. Some sites provide virtual tours of two bedroom and three bedroom apartments with detailed plans, amenity descriptions, and even style comparisons.
Trends in Apartment Floor Plans for 2024
In 2024, there’s a shift towards adaptable and efficient living spaces. As buildings evolve to meet the demand for both style and practicality, apartment building plans are becoming more refined:
- Energy-Efficient Features: Apartment buildings increasingly include eco-friendly construction materials and energy-efficient appliances.
- Smart Storage Solutions: From cabinets to closet spaces, efficient storage maximizes the use of each square foot.
- Integrated Amenities: Apartments now offer in-unit laundry, upgraded kitchens with modern appliances, and luxurious bathrooms with high-end finishes.
Conclusion
Choosing the ideal apartment floor plan means balancing your personal lifestyle needs with practical design considerations. Whether you prefer a studio, one bedroom, or two bedroom apartment, today’s floor plans offer a range of customizable options. Consider the features, layout flexibility, and added amenities to find a space that feels just right for your lifestyle in 2024.
With the right apartment layout, your new apartment can truly become a dream home.
1. How to plan the layout of an apartment?
To plan an apartment layout effectively, start by assessing your space needs and prioritizing room functions. Decide on the number of bedrooms and bathrooms, then arrange spaces for maximum flow. Open-concept layouts can enhance space, while adding features like storage cabinets, a kitchen island, and a balcony for functional beauty. Measure dimensions carefully and choose furniture that complements your style and the available space.
2. What is the most common apartment layout?
The most common apartment layout is the one-bedroom design, which typically includes a separate bedroom, bathroom, kitchen, and living area. Open-concept layouts are also popular, merging the kitchen and living room to create a spacious environment. This setup suits singles, couples, and small families, offering comfort and efficient use of space.
3. How can I beautify my apartment?
Beautify your apartment by incorporating stylish and functional elements such as modern lighting, a well-organized kitchen, and accent furniture. Add plants, artwork, and decorative rugs for warmth. Consider a neutral color scheme for a cohesive look, and maximize natural light by keeping windows clear. Personal touches, like customized wall decor or an accent wall, also add character.
4. What is a modern apartment layout?
A modern apartment layout often features an open floor plan, connecting the kitchen, dining, and living areas seamlessly. It may include a kitchen island, built-in storage, and minimal partitions for a spacious look. Modern layouts also focus on natural light, clean lines, and the integration of smart home technology for convenience and efficiency.
Read More Home Related Blog
The Ultimate Guide to Apartment Floor Plans in 2024
The Ultimate Guide to Gray Kitchen Cabinets: Timeless Style and Versatility
The Ultimate Guide to LED Grow Lights for Indoor Plants
Maximizing Space with Corner and Tall Kitchen Units
National Design Consultancy: Comprehensive Services for Your Business
Creative Cutting Board Designs: Ideas and Inspiration for Every Kitchen
Open Concept 900 to 1500 sq ft House Plans:
Ultimate Guide to Minecraft Housing Ideas:
How Much Does a New Kitchen Cost in 2024? (UK)?
How to Transition Your Entryway Decor from Summer to Fall in 3 Easy Steps






