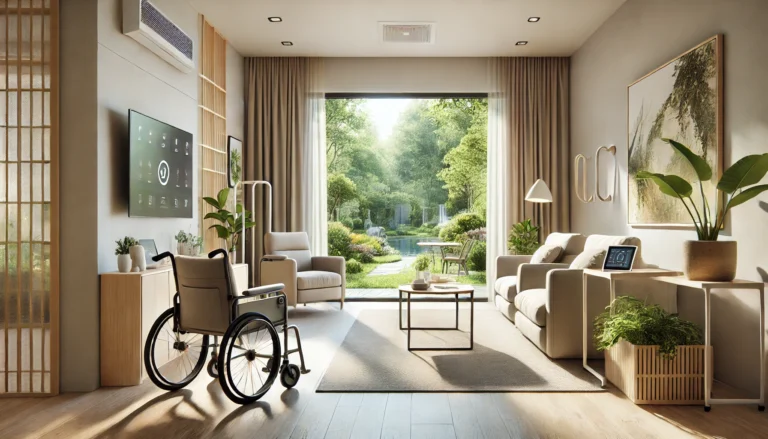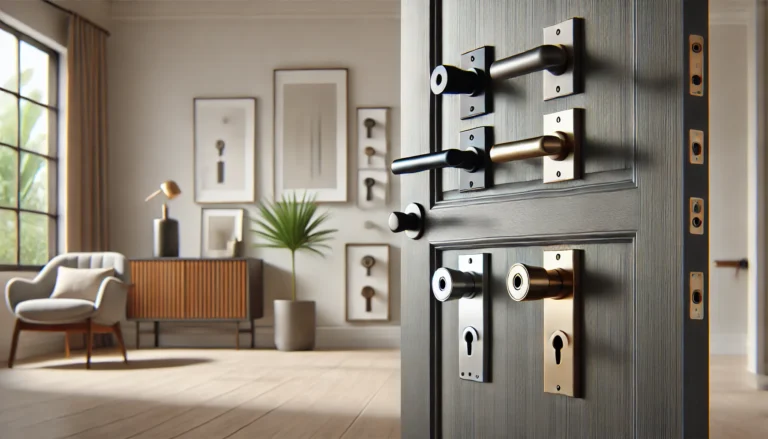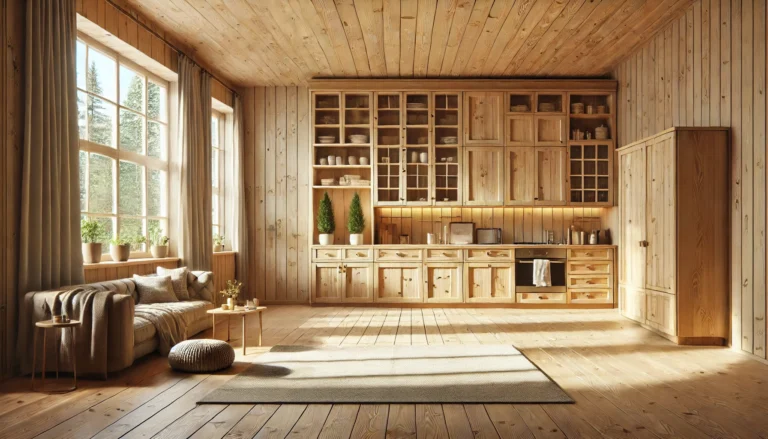Open Concept 900 to 1500 sq ft House Plans: Maximizing Space for Modern Living
Open Concept 900 to 1500 sq ft House Plans: Maximizing Space for Modern Living
Creating the perfect open-concept house plan in a limited space requires thoughtful planning to combine functionality, aesthetics, and comfort. An open-concept 1200 sq ft house plan with 3 bedrooms provides a balanced solution for small families, couples, or even downsizing individuals. This design style typically integrates living, dining, and kitchen areas into one expansive space, promoting a sense of spaciousness and flow. Below, we explore various square footage house plans, layouts, and options to cater to different needs while maximizing every inch.
1200 sq ft House Plans

A 1200 sq ft house plan is ideal for small families or those looking to maximize space efficiency. These layouts often include 2 to 3 bedrooms, 2 bathrooms, and a unified living space. With an open concept, a 1200 sq ft house can feel much larger, utilizing design elements like vaulted ceilings, large windows, and open floor plans to enhance the overall living experience.
Key features of a typical 1200 sq ft house plan:
- Open Living and Kitchen Area: The open layout eliminates unnecessary walls, allowing light to flow seamlessly through the living and kitchen areas.
- Multiple Bedrooms: A 1200 sq ft plan can comfortably accommodate 3 bedrooms, making it suitable for small families.
- Outdoor Living Space: Many 1200 sq ft homes incorporate porches or patios, offering additional living space outside.
- Flexible Room Arrangements: Options for home offices, extra storage, or a guest room can be achieved with intelligent design.
1400 sq ft House Plans

Moving up in size, a 1400 sq ft house plan offers more flexibility in room arrangements and overall layout. This plan size is suitable for growing families who need extra space for entertainment, a dedicated home office, or additional storage. A 1400 sq ft house can often accommodate:
- Spacious Kitchen: A larger kitchen area, sometimes with an island or breakfast nook.
- Three or Four Bedrooms: More flexibility in creating separate children’s rooms, guest rooms, or even a hobby room.
- Additional Bathrooms: Often includes an extra bathroom or half bath.
- Enhanced Open Concept: More space to play with different furniture arrangements and zoning.
Two Bedroom House Plans

Two-bedroom house plans are perfect for couples, single professionals, or retirees looking to downsize. Typically ranging from 800 to 1200 sq ft, these plans emphasize functionality and comfort over excessive space. Some common features include:
- Compact Open Layout: Often incorporating a living room, dining area, and kitchen into one cohesive space.
- Two Full Bathrooms: Even in smaller layouts, having two full baths adds convenience.
- Outdoor Access: Many plans feature sliding glass doors leading to a deck or patio area, expanding the living space outdoors.
- Privacy and Comfort: Well-planned two-bedroom homes offer privacy in sleeping areas while maintaining a connected social space.
Home Plan 1500 Square Feet

For those needing more space, a 1500 sq ft home plan is a great option. This size is suitable for families seeking additional room without entering a large-home territory. Common layouts include:
- Expansive Master Suite: The master bedroom often comes with an en-suite bathroom and walk-in closet.
- Open-Concept Living and Dining: The central area is typically open, creating a perfect space for entertaining.
- Optional Bonus Rooms: A 1500 sq ft home might include a bonus room or study.
- Three to Four Bedrooms: Options to create a dedicated guest suite or family room.
1000 Square Foot House

A 1000 sq ft house plan is a compact yet highly functional design, perfect for small families, couples, or individuals. Despite its limited square footage, this size can comfortably include two bedrooms and an open-concept layout.
- Integrated Living and Dining: The open concept helps to visually expand the space.
- Compact Kitchen Design: Smart storage solutions are crucial to maximize functionality.
- Minimalist Design Approach: Clean lines and clutter-free arrangements are common in 1000 sq ft homes.
1300 sq ft House Plans

A 1300 sq ft house plan offers a bit more room, balancing between compact and spacious living. These homes often have:
- Three Bedrooms: Suitable for a family with young children.
- Enhanced Open Floor Plan: A slightly larger space allows for more creative zoning of living areas.
- Outdoor Additions: Decks, porches, and patios often feature in these designs.
- Ample Storage: Incorporates pantries, walk-in closets, and additional storage rooms.
1100 Square Foot House

An 1100 sq ft house plan is another great choice for small families or those looking for a manageable, compact home. Features typically include:
- Two to Three Bedrooms: This plan size can accommodate a small family or provide extra guest space.
- Open Living Area: A combined kitchen, living, and dining area helps make the home feel larger.
- Energy Efficiency: Smaller homes are often more energy-efficient, reducing utility costs.
900 sq ft House Plans
For individuals or couples looking for a compact, low-maintenance home, a 900 sq ft house plan can be the perfect choice. Despite the limited size, it can include:
- Open Concept Layout: Keeps the space airy and uncluttered.
- One or Two Bedrooms: Depending on the layout, you can have two compact bedrooms.
- Simple, Clean Design: Minimalist design features help create a modern, stylish home.
1200 sq ft Ranch Style House Plans
Ranch-style homes are known for their single-story layouts and open, flowing spaces. A 1200 sq ft ranch house plan typically includes:
- Single-Story Convenience: Ideal for those looking for accessibility without stairs.
- Three Bedrooms: Typically includes a master suite and two additional bedrooms.
- Large Windows: Allows natural light to brighten the interior, enhancing the sense of space.
- Attached Garage: Many ranch-style homes feature an attached garage for added convenience.
Cheapest Two Story House Design

For those needing extra space without expanding the footprint, a two-story house design offers the best value. In small lot areas or for budget-conscious families, the cheapest two-story house designs can include:
- Efficient Use of Space: Bedrooms are often on the upper floor, leaving the lower floor for living and dining.
- Compact Layout: Keeps costs down by reducing the building’s footprint.
- Simple Roofline: Simplified designs help minimize construction costs while maintaining aesthetics.
Frequently Asked Questions (FAQ)
Q1: What is an open-concept house plan?
A: An open-concept house plan eliminates unnecessary walls and partitions between main living areas such as the kitchen, living room, and dining room. This design promotes a sense of spaciousness and better natural light flow, making even smaller homes feel more expansive.
Q2: Is a 1200 sq ft house big enough for a family?
A: Yes, a 1200 sq ft house is suitable for small to medium-sized families, especially with a 3-bedroom layout. The key is in the design—an open-concept plan can help create a feeling of spaciousness and provide efficient use of space for family activities and privacy.
Q3: How many bedrooms can fit in a 1200 sq ft house plan?
A: A 1200 sq ft house plan can comfortably include 2 to 3 bedrooms, depending on the layout. Many designs offer a master suite with 1 or 2 additional bedrooms, along with a shared bathroom and open living area.
Q4: What are the benefits of a ranch-style house plan?
A: Ranch-style house plans are single-story designs that offer easy accessibility and efficient use of space. They often feature open floor plans, large windows for natural light, and simple yet functional layouts that are ideal for families or individuals seeking single-level living.
Q5: What are the advantages of a two-story house design?
A: A two-story house design maximizes vertical space, allowing more square footage on a smaller footprint. This is ideal for smaller lots or when you need more rooms but want to keep the overall footprint of the house compact. Two-story homes are also often more cost-effective to build per square foot.
Q6: What are some popular sizes for small house plans?
A: Popular small house sizes include 900 sq ft, 1000 sq ft, and 1100 sq ft, all of which are ideal for individuals, couples, or small families. These sizes can include 1 to 2 bedrooms, open living areas, and creative storage solutions to maximize space efficiency.
Q7: Can I modify a standard house plan?
A: Yes, most house plans can be customized to better suit your needs. Common modifications include changing room sizes, adjusting the layout to an open-concept design, or adding features like extra storage, a garage, or an outdoor patio.
Q8: What are the key features of a 1400 sq ft house plan?
A: A 1400 sq ft house plan typically includes 3 bedrooms, 2 to 3 bathrooms, and a spacious kitchen and living area. This size offers flexibility for growing families, with room for additional features like a home office or hobby space.
Q9: How can I make a small house plan feel bigger?
A: Use an open-concept layout, add large windows for natural light, use light colors for walls and decor, and incorporate multi-functional furniture. These elements help create a sense of space and openness, making even smaller homes feel larger.
Q10: What is the cheapest way to build a two-story house?
A: To minimize costs, focus on a simple roofline, compact layout, and efficient use of materials. Choosing a basic rectangular or square footprint, using cost-effective materials, and minimizing complex architectural features can help keep building costs low.
Conclusion
When selecting a house plan, it’s essential to consider not just the square footage but also the layout and design features that make the space livable. Whether you’re looking for an open-concept 1200 sq ft house plan or exploring larger options, understanding how to maximize space with intelligent design is key. Each of these plans offers unique benefits, catering to various lifestyle needs and family sizes. By focusing on open-concept designs, even the smallest house plans can feel spacious and welcoming.
Read More Home Related Blog
Minecraft Housing Ideas: Build Your Dream Home!
How Much Does a New Kitchen Cost in 2024? (UK)?
How to Transition Your Entryway Decor from Summer to Fall in 3 Easy Steps






